第1回 フランス、パリへ
家族4人、キャンピングカー1台。ヨーロッパ7カ国、12週間。──4回の掲載にあたって
私たちは国際結婚した建築家同士で、2歳と4歳の子どもをもつインターナショナルな4人家族です。これから、ヨーロッパ7カ国を12週間かけてキャンピングカー1台で駆け巡ります。私たちは2007年から東京で建築実務に携わってきましたが、さらなる建築実務の飛躍を目指すべく、今年、私たちが建築を学んだアメリカに戻ることを決意しました。日本からアメリカへの移住。この大きく環境を変えることになるその準備期間を活用して、3カ月間の長期の旅行をすることにしました。
私たちは、日本国内の設計事務所での設計業務の経験を通して、日本の建築──世界に誇る共通語として"ケンチク"と呼んでもよいのではないでしょうか──がもつ美的そして技術的レベルの高さに対して、世界が大きな感心を抱いていることを間近で感じてきました。そしてこの機会に、ヨーロッパにおいて日本人建築家が手がけた"ケンチク"がなぜこれほど注目されているのか、自分たちで調査してみようというアイデアが生まれました。
そして、ヨーロッパ7カ国に所在する約40にもおよぶそれらの"ケンチク"のなかから、特に著名な日本人建築家(安藤忠雄氏、磯崎新氏、隈研吾氏、SANNA、谷口吉生氏、坂茂氏、藤森照信氏、槇文彦氏)がフランス、スペイン、イタリア、スイス、オーストリア、オランダで手がけた作品を取り上げることにしました。各々の"ケンチク"の用途は様々、設計に至った経緯も直接指名されたり、コンペで勝ち取ったりと様々ですし、作品が位置するシチュエーションも、歴史ある街並みのなかにあるもの、自然のランドスケープのなかにあるものなどと様々です。もちろん、それぞれの建築家が実現した"ケンチク"の形も千差万別です。
今回の旅の主な目的は、新旧にかかわらずできるだけたくさんの建築作品を訪れて調査し、それらを「ヨーロッパのなかの"ケンチク"」と位置づけてまとめることにあります。第1回から第3回では現地で作品を描写することを通じて周辺のコンテクストとの関わり方などを紹介し、第4回においては、ヨーロッパ人は日本の"ケンチク"のどこに魅了されているのかを、日本人建築家、現地のクライアントや利用者などへのインタヴューを参考に深く考察してみたいと思います。 そしてまた今回の旅の目玉のひとつは、フォルクスワーゲンのカリフォルニアというキャンパーバンを借り、ドイツを起点にキャンプ場に泊まりながら欧州をぐるっと周遊することでもあります。キャンパーバンに乗り込む前にパリで2週間、キャンプの後でアムステルダムに1週間滞在するという合計12週間にわたる家族旅行です。幼い子連れのため、優しいアドベンチャー・プランにしています。
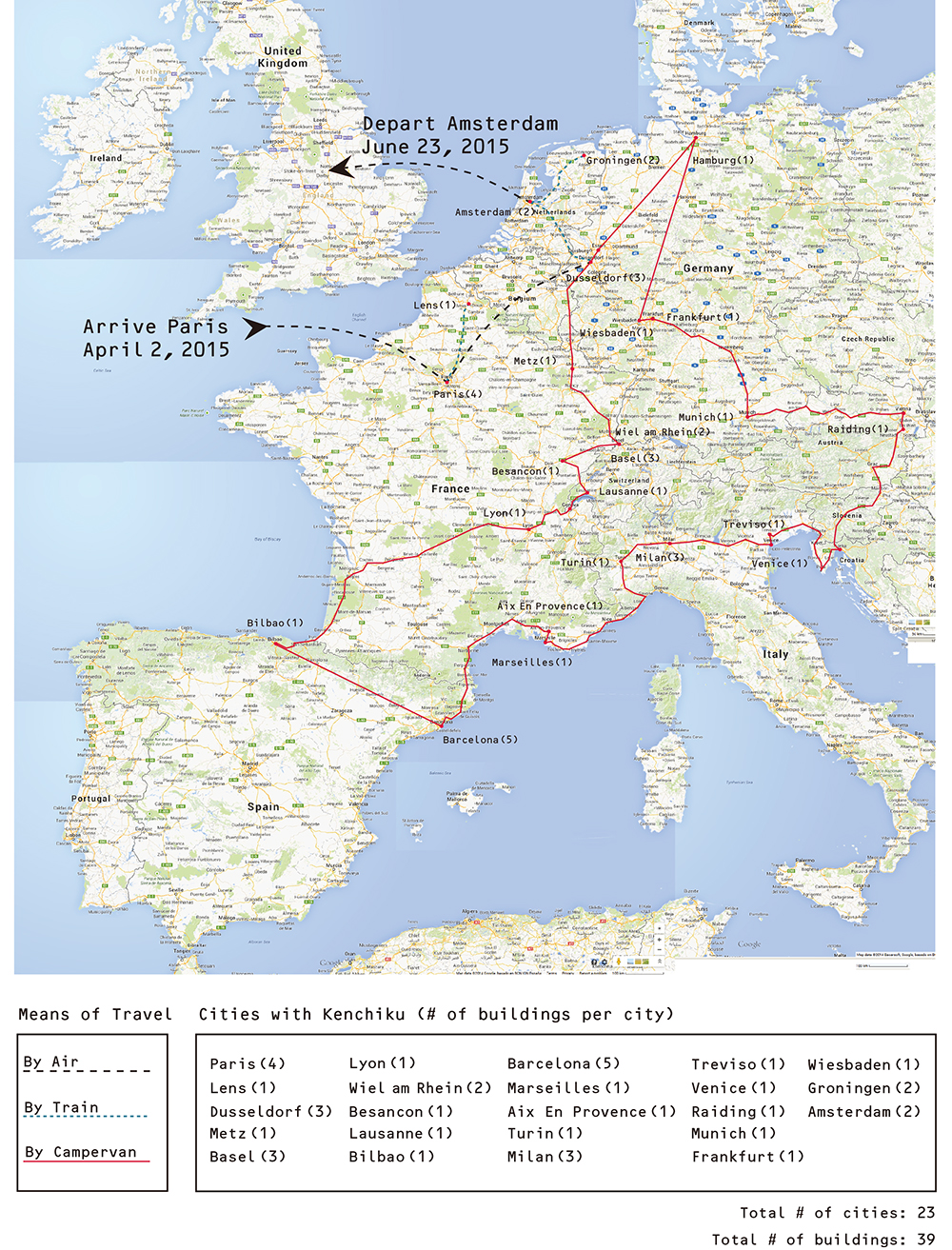
旅行ルート/Itinerary.〈クリックで拡大〉
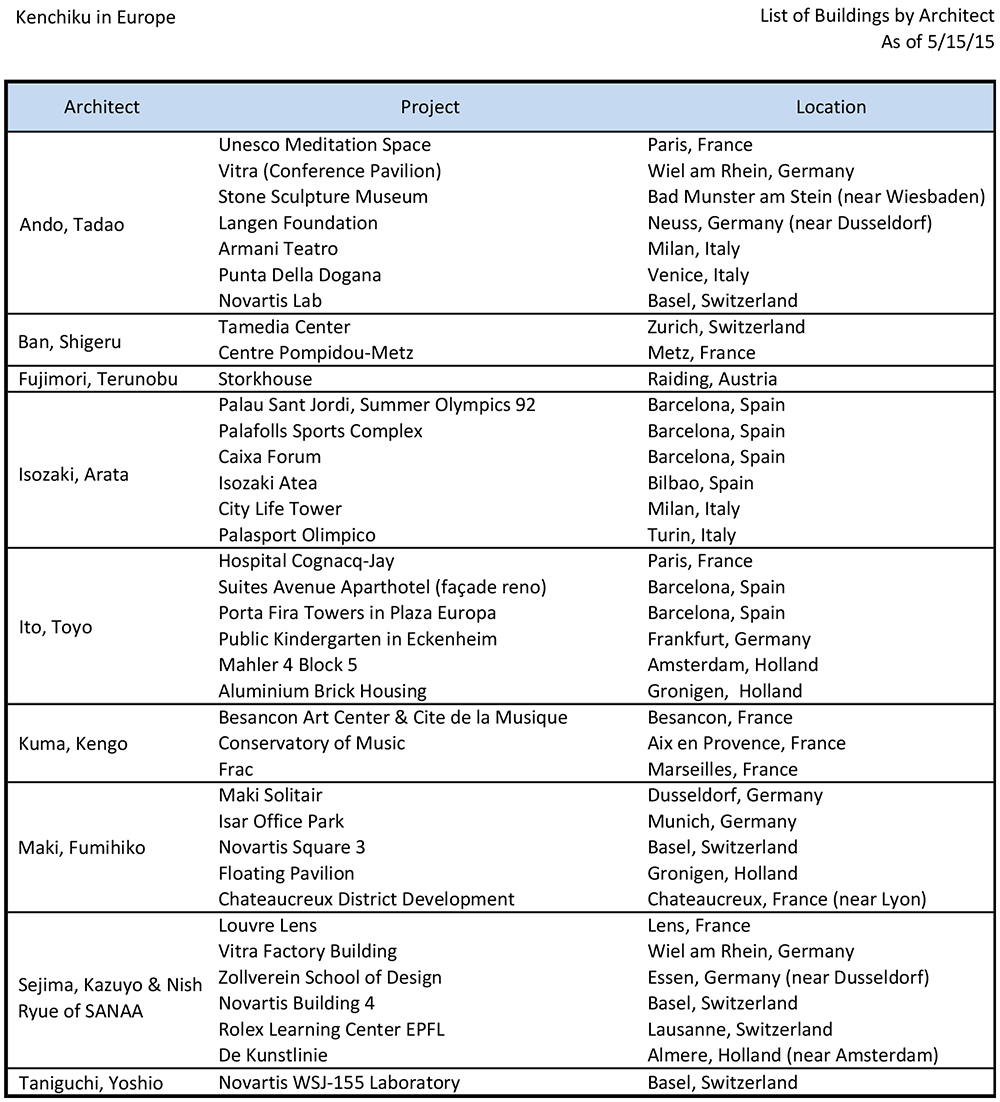
建築家、建築作品リスト/List of Architects and Architecture.〈クリックで拡大〉
フランス、パリへ
長期間のヨーロッパ周遊の手始めとして、パリは最適な街である。巡りたい様々な場所のちょうど中間地点に位置するし、なにより歴史的、文化的影響が入り混じって存在している。家族連れの観光客であっても、素敵な並木道に沿った街区は案内なしでもいくらでも歩けるし、とにかく町中のいたるところに公園がある。幸運にも4月上旬というのに2週間のパリ滞在で雨に降られたのはたった1日で、晴れ渡った春の天気に恵まれた。ここまでは「パリ最高」となるのだが、いただけなかったのはベビーカーが必要な家族にとっては行動が制限されてしまうところだ。メトロ(地下鉄)でエレベータを見かけるのはたいへん稀で、たまに見かけるエスカレーターにはご丁寧に「ベビーカーお断り」と書いてある。日本の「ハートビル法」のありがたみをつくづく実感した。ご存じの通りパリの食事は露店の食事も含めてまるで天国のようで、連れて行ったうちのチビ達二人はチョコをはさんだクロワッサンとハムをたくさん包んだガレットクレープがお気に入りになり、連れて行った側も時間がないときにさっと買えて与えられる手軽さに何度もお世話になった。数あるレストランを見ながら初めに気になったのは、寿司屋が異常に多いことだった。滞在中にパリ在住の知人に聞いたところ、それらの寿司屋のほとんどは日本人が運営していないらしい。実際彼のアパートのある街区にあったあまり繁盛していない中華レストランがある日突然閉店し、開店してみたら従業員はそのままで日本食レストランに衣替えしたこともあったとのこと。日本食レストランを誰が運営しているかは別にしても、「日本というファクター」はパリの人々を魅了するようだ。知人から聞いたところではシラク元大統領はアジアの文化に興味を持っていて、そのなかでも特に日本の文化や繊細さについてはフランス国内の様々な文化人と共有していたとのこと。
さっそくパリの持つ魔力に出会ってしまったと言うべきか、とにかくより多くの美しいもの、文化そして芸術を見たいという野心がむき出しになってしまったようで、4日間有効のパリミュージアムパスを購入して有名どころの美術館6館をハシゴしてしまった。それぞれの美術館への期待が大きければ、その分失望することもよくあるもので、例を挙げればきりがないのですが、5区のソルボンヌ大学近くのパンテオンは大規模改修中でドームが10年近く足場で覆われいるし、恋人が南京錠を掛けて愛を誓うというポン・デ・ザール橋は南京錠自体はあってもそれを覆い隠すように板張りが施され、ルーヴル美術館で17から19世紀のフランス絵画が展示されているシュリーウイングは特に説明もなく「現在一般客には非公開」の掲示があり閉鎖されていた。しかもパリ滞在中に訪問し調査したかった安藤忠雄氏によるユネスコ本部の《瞑想空間》(1995)は、テロ警戒中ということで入場予約すらできなかった。長引く改修、突然の一時閉鎖はヨーロッパではよくあることだと後から知人に聞いたがそのとおりで唖然とした。たいへん残念ではあるがヨーロッパ各地に点在しているほかの安藤氏による"ケンチク"を視察する機会を待つことにして、今回のパリ滞在中は、伊東豊雄氏の《コニャック・ジェイ病院》(2006)とSANNAによる《ルーヴル美術館ランス分館》(2012)を視察することとした。
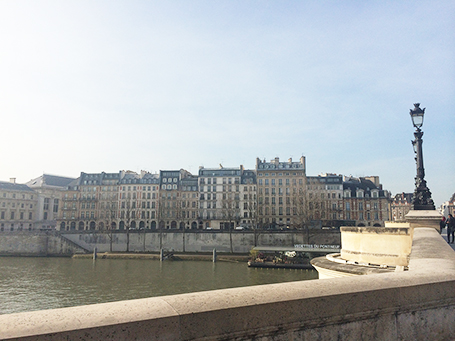
- セーヌ左岸から見たパリ/Paris view from La Rive Gauche.
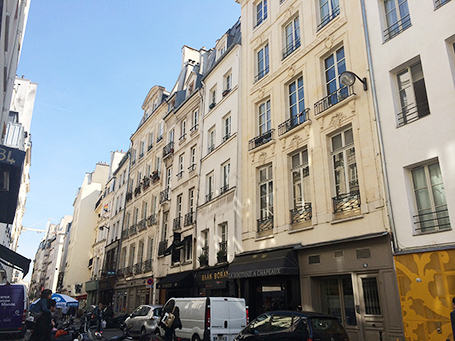
- モンマルトルの豊かなファサード/Rich facades of the Montmartre district, Paris.
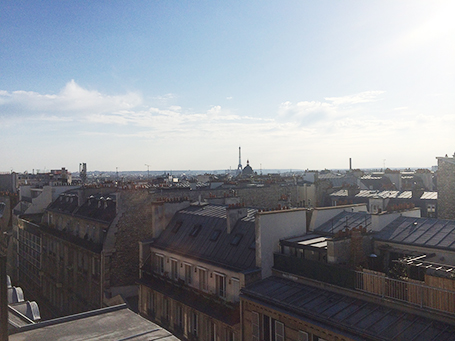
- 屋根がつづくモンマルトルの風景/A rooftop view of the Montmartre district.
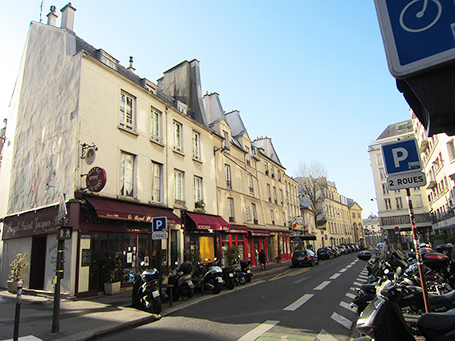
- 朝のカルチェ・ラタン/Good morning Latin Quarter.
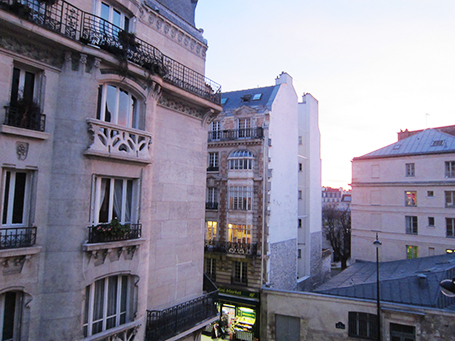
- 夕暮れのウルスリーヌ通りのアパートメントから/View from our apartment on Rue des Ursulines at dusk.
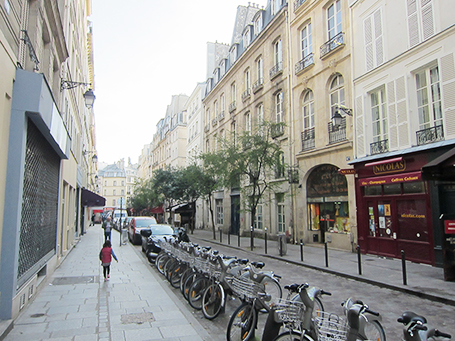
- パリ市の自転車貸出システム「ヴェリブ」の車列/A row of "Velibes," rental bikes in Paris.
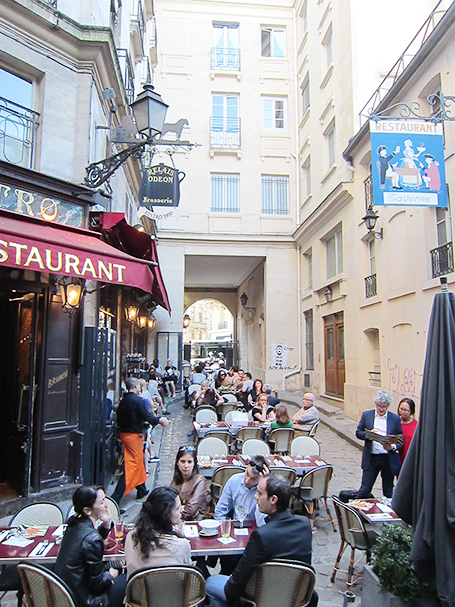
- サン=ジェルマン=デ=プレの屋外で食事/Outdoor dining in Saint-Germain-des-Prés, Paris.
伊東豊雄《コニャック・ジェイ病院》(フランス、パリ、2006)
今回の旅の準備工程で、調査対象の"ケンチク"を手がけた建築家にインタヴューすることにした。伊東豊雄氏とお会いした時に、「パリに行くなら《コニャック・ジェイ病院》を訪問するとよい」と薦められた。伊東氏とスタッフの皆様のご協力をいただいて、病院長案内による有意義な病院視察となった。創設100年を迎え《コニャック・ジェイ病院》はエッフェル塔からそれほど遠くない住宅街が広がる15区に佇んでおり、2006年に伊東豊雄氏によってまった新しい容姿が授けられた。この病院はリハビリケアや末期患者の緩和ケアなどに特化していることから、患者の入院期間は数カ月に渡る。今回私たちにわざわざ病院内を案内してくださった病院長によると、指名コンペ時に伊東氏が提案した設計に注がれた哲学は他を抜きん出ていたそうだ。設計開始当初より伊東氏は病院側のデザイン委員会からの要望に真摯に耳を傾けていたそうだ。視察の最中に、各空間の身体的かつ心理的な快適性創造に特別な考慮がなされていることが感じとれた。
病院の建物に囲われた青々とした中庭は、病院関係者だけでなく広く一般の方にも開放されている。せせらぎが心地よい音を立てながら中庭にある池に流れていく。池の水面が光を反射させて中庭に静寂さをもたらしている。病院の建物に囲われた青々とした中庭は、病院関係者だけでなく広く一般の方にも開放されている。せせらぎが心地よい音を立てながら中庭にある池に流れていく。池の水面が光を反射させて中庭に静寂さをもたらしている。建物内部から見える光景は外部空間と密接に絡み合っており、患者だけでなく病院のスタッフにもよい効果を与えている。 伊東氏はインタヴューの際に、コンペを勝ち取った理由を「日本人建築家は設計変更があっても追加報酬とか言わないから」と冗談半分に笑っていたが、病院長の案内から伊東氏が選ばれた理由は、建物と中庭を結びつけた桂離宮を彷彿させるような繊細さや、末期病棟からの中庭の眺めによって「輪廻転生」という東洋的哲学を的確に表現し、そして施主に理解されたためだと確信した。
さらにカーテンウォールのガラスパネルはフリットパターンが施され、木々の葉が創り出す木漏れ日がモチーフになっている。単なる葉っぱの模倣ではなく、透明感とやさしさを大切にする《コニャック・ジェイ病院》の歴史を表現していることを実感した。
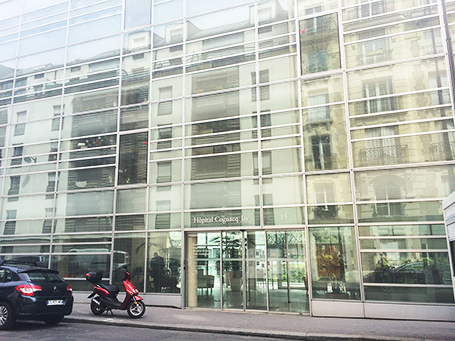
- 15区に位置する《コニャック・ジェイ病院》/Toyo Ito's Cognacq-Jay Hospital in the 15th Arrondissement, Paris.

- 都市の歴史的な文脈を摸倣するのではなく、反射して映し出す《コニャック・ジェイ病院》/Cognacq-Jay Hospital reflects the historic context rather than mimicking.
SANNA《ルーヴル美術館ランス分館》(フランス、ランス、2012)
SANNAによる《ルーヴル美術館ランス分館》は、伊東氏の病院と同様にフランス国内の重要な機関のためのガラスで包まれた"ケンチク"である。パリから北におよそ200kmに位置するベルギー国境近辺の、かつて炭鉱で栄えた都市に位置しており、パリから日帰りで訪ねることができる。SANNAはアメリカのImrey Culbert Architectsとコンビを組んで国際コンペを勝ち取っている。ランス分館には常設展示物がなく、ルーヴル美術館本館の分館という機能に重きが置かれていることもあってか、2012年のオープン以来無料開放されている。
ランス分館の高さは建物が部分的に地下に埋設されていることも影響し、かなり低く抑えられており、全体ボリュームは見た目からは想像しにくい。長方形の2つのウイングは中央の正方形のロビーから飛び出すようにつながっており、曲線形のガラスパネルで仕切られたゾーン間を自由に行き来できる動線計画がなされている。ファサードも透明ガラスパネルもしくは磨き上げられたアルミパネルによるダブルスキンで緩やかに曲線を描きながら、周囲の空やランドスケープだけでなく建物自体をも反射しており、夢を見ているかのような優美さを醸し出している。
様々な時代を超えた90体の展示物に加えて、ビジターには、ルーヴル美術館の数え切れないほどの美術品がどのように修復されるかなど、いわば舞台裏を観察する機会が与えられている。純白で光が発散するような禅を思わせる雰囲気に包まれたランス分館は、装飾で壮大さを誇るパリ本館とはまったく異なる質を実感するだろう。伊東氏の《コニャック・ジェイ病院》と同様に、《ランス分館》にも、美しく構成されつつも、美意識よりも機能性を重要視する方向性が随所に感じ取られた。両氏による様々な作品のなかでも、これらの2作品はもっとも成功したプロジェクトであると思われる。
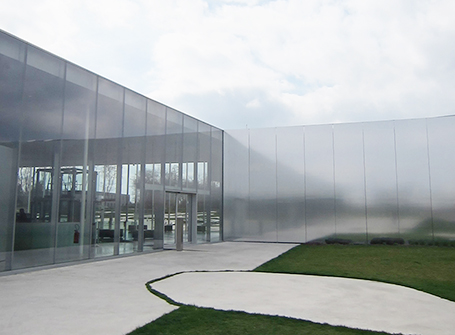
- アルミ被覆の反射が幻想的な《ルーヴル美術館ランス分館》のファサード/Reflective aluminum cladding creates illusions on the facade of SANAA's, Louvre-Lens.
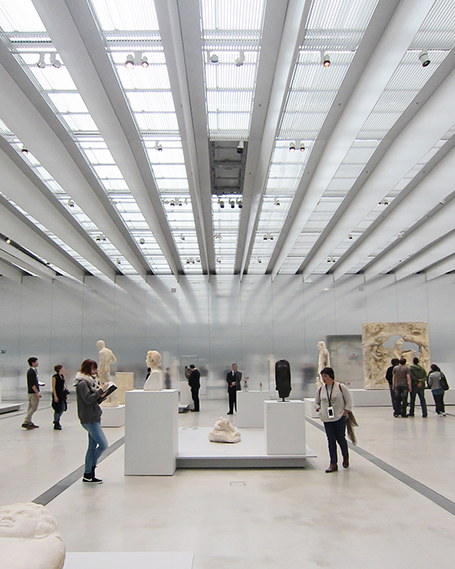
- 古代美術作品がアルミ被覆の反射が幻想的な《ルーヴル美術館ランス分館》のファサード/Reflective aluminum cladding creates illusions on the facade of SANAA's, Louvre-Lens.
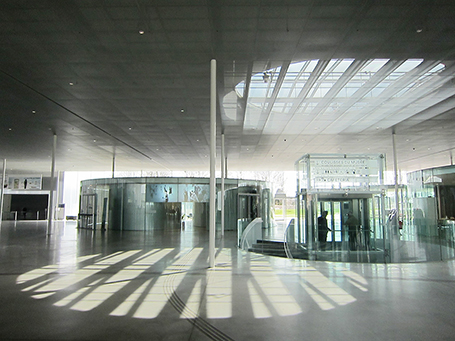
- コントラストの強いヴォリュームが浮いているメインロビー/High contrast floating volumes in the main lobby.
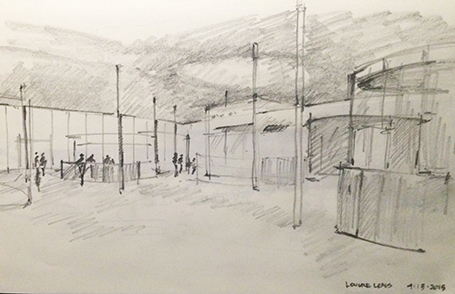
- ロビー/Lobby interior.
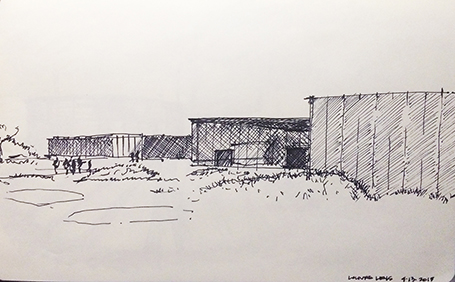
- 外観/Exterior.
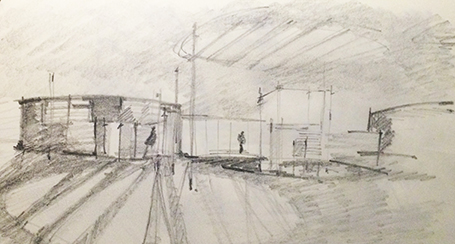
- 床に落ちる影/Shadows cast on the floor.
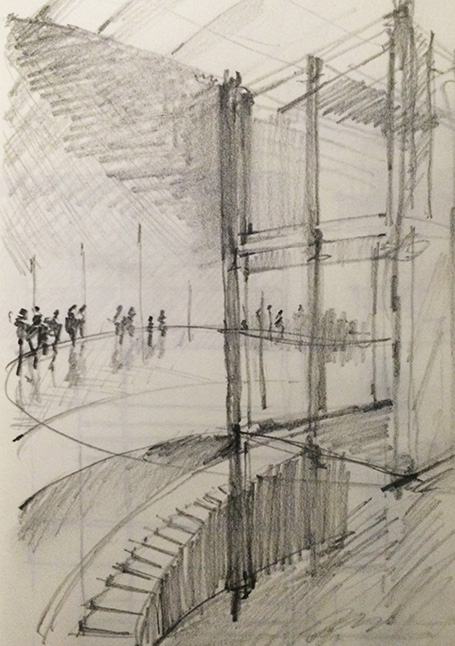
- ガラス・エレベーター/Glass elevator in the lobby.
次回「"ケンチク"・イン・ヨーロッパ 第2回」は世界中の著名建築家の作品が一堂に会する建築の"ショーケース"のようなノバリタス製薬会社研究キャンパスとバーゼル近郊のヴィトラキャンパスに立地する"ケンチク"、およびフランス中央部に位置する文化的に重要な"ケンチク"に焦点を当てる。
INTRODUCTION
Twelve Weeks, Seven Countries, Two Architects, Two Kids; One Camping Car!We are an international married couple, both architects and the parents of two children, ages 2 and 4. We've been practicing architecture in Tokyo since 2007 and now we've decided it is time to relocate back to the US to continue on our career paths there. While we are in between countries of residence, it is the perfect time for a three-month extended family adventure.
Through our practice, working in Japanese firms, we experienced first-hand a growing interest in the aesthetic and technical aspects of Japanese architecture abroad. This gave us the idea to do a survey of buildings in Europe designed by Japanese architects.
We identified nearly forty projects in seven countries: France, Spain, Germany, Italy, Switzerland, Austria and Holland by some of Japan's leading architects (Tadao Ando, Shigeru Ban, Terunobu Fujimori, Arata Isozaki, Toyo Ito, Kengo Kuma, Fumihiko Maki, SANAA and Yoshio Taniguchi). The types of projects vary considerably, some were private commissions and others were awarded through public competition. Some are tucked into a rich urban while others are sited alone in the open landscape. Naturally there is a great deal of variation among the work and style of these architects.
While traveling, our main objective is to visit and survey as many of the buildings as possible, regarding them together in a new way: as a collection of "Kenchiku in Europe." Through sketching on-site, we will consider how well each building fits into its context and try to dig deeper into why Europe seems so captivated with Japanese architecture.
The majority of our travel will be nine weeks in a new campervan (the Volkswagen California) that we will rent in Germany and drive in a big loop around Europe, staying in campgrounds along the way. Before and after the driving portion we will spend a few weeks at rented apartments in Paris and Amsterdam respectivly. To keep everyone happy, of course we'll try to make our whole adventure kid-friendly too!
April 2-14 - Paris
For a long journey throughout Europe, Paris is a great city to start in. It offers a central location and a rich mix of historical and cultural influences. In some ways it is very easy to navigate the tree-lined, walkable city blocks as a tourist family and there are parks everywhere. We only had one day of rain in two weeks of otherwise beautiful spring weather. However, it is not easy to go about with la poussette (the baby stroller), especially if taking the metro where elevators are rare and escalators are the exception, not the rule.Of course the cuisine in Paris, even the street food, is heavenly. Our little ones survived on pain au chocolat and galette jambon. Ironically, one of the first things we noticed is an abundance of sushi restaurants. When we asked our Parisian friend about this, he said that the sushi restaurant just around the corner was previously a Chinese restaurant that wasn't doing very well. A couple of years ago it was closed and re-opened one month later as a Japanese restaurant by the same owners and is now thriving. (We were also told that during his presidency, Jacques Chirac was said to have had a great interest in Asian and specifically Japanese culture and sensibility. He in turn, shared this interest with the French public.)
Paris tends to bring out the most ambitions in all of us to see as much beauty, culture and art as possible. We nearly killed ourselves to see six world-class museums in four days using our Paris Musee passes. As always, with high expectations come some disappointments: the Pantheon, while still open to visitors, is currently undergoing structural renovations and is covered in scaffolding. Major parts of the Louvre's Sully Wing, which usually exhibits 17th-19th century French paintings, are temporary closed to the public. Likewise, the first project on our list of nearly 40 buildings designed by Japanese architects in Europe, the Tadao Ando Meditation Space at the UNESCO headquarters, is currently not allowing visitors due to "heightened security." Fortunately for us there are several other Ando buildings on our list to see and during our stay in Paris we were able to visit Toyo Ito's Hospital Cognacq-Jay and SANAA's new Musee Louvre-Lens.
Toyo Ito, Cognacq-Jay Hospital (France, Paris, 2006)
In preparation for our trip, we endeavored to interview each of the architects whose buildings we would be seeing in Europe. When we met Mr. Toyo Ito, he reviewed our itinerary and suggested that while in Paris, we should visit his Cognacq-Jay Hospital project. (We greatly appreciate the support he and his staff provided in arranging our site visit.) The 100-year old Cognacq-Jay Hospital is situated in a dense residential neighborhood of the 15th arrondissement not far from the Eiffel Tower. In 2006, an entirely new structure by Toyo Ito was inaugurated. Because the hospital specializes in palliative care, patients often have to stay for months or longer. According to the director who gave us a tour, Ito's proposal for the invitation-only competition stood out among the others. Ito sincerely listened to and understood the needs of the hospital design committee. Great consideration was given to how the spaces contribute to physical and psychological comfort.The building surrounds a lush inner courtyard garden where its users and the public are welcome. The sound of trickling water comes from a small stream that feeds a shallow reflection pool adding to the serenity of the environment. Natural elements and views are integrated throughout, benefitting patients and staff alike.
The all-glass curtain wall has a layered frit pattern incorporating a leafy motif into the facade. This provides transparency and softness, while also reflecting the historical context rather than trying to mimic it.
SANAA, Louvre-Lens (France, Lens, 2012)
Louvre Lens is another glassy, reflective iteration for a significant French institution. Located in the former mining town of Lens about 200 km north of Paris near the Belgian boarder, it makes for an easy day trip from Paris.SANAA, in collaboration with the New York and Paris-based Imrey Culbert Architects won the international competition. Since opening in 2012, Louvre-Lens has had free admission. The museum does not house its own permanent collection, but rather it serves as an annex for the main Louvre.
The building is low-profile, partially buried underground so not to disclose its full volume. There are two rectilinear wings off of a central square lobby with a free-flowing circulation among zones defined in curved glass. The facades are also slightly curved and either double-skin transparent glass or highly polished aluminum which reflects the sky, the landscape and at certain angles, its adjacent wall giving an ethereal, almost dreamy effect.
In addition to 90 pieces on display from a range of eras, visitors are also treated to a behind-the-scenes exhibition that reveals how artworks in the Louvre's extensive collection undergo restoration. With a Zen-like ambiance throughout its white, glowing exhibit halls, Louvre-Lens is distinctly different from the ornate grandiosity of the Louvre in Paris. It is an appropriate, well-detailed vessel that doesn't compete with the art on display. In the same spirit, Ito's Cognacq-Jay Hospital is beautifully composed, yet does not prioritize aesthetics over functionality. These should be considered among Toyo Ito and SANAA's most successful projects.
Our next article will focus on the architectural "showcase" campuses of Novartis and Vitra near Basel, Switzerland plus several buildings of cultural and civic importance in central France, all by Japanese architects.
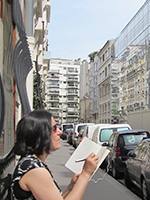
- Nicolai Kruger
ニコライ・クルーガー
2006年より東京に在住し、ペリ・クラーク・ペリ・アーキテクツ・ジャパンにて設計実務に携わる。在籍中にアジア各地で様々な規模の商業施設、文化施設プロジェクトデザインを担当。現在ヨーロッパ各国の日本人建築家の作品を調査するためヨーロッパ周遊中。コーニッシュ・カレッジ・オブ・アート(シアトル市、ファインアーツ学位)卒業後オレゴン大学大学院にて建築意匠学修士号取得。
Nicolai Kruger, AIA
Nicolai Kruger is an American architect who has been based in Tokyo since 2006 practicing with the firm Pelli Clarke Pelli Architects, Japan. She has worked on large-scale commercial and cultural projects throughout Asia. She has been writing in-depth reviews of architecture, art and design exhibitions bi-monthly for the on-line magazine DNP Artscape Japan. Currently she is on-assignment researching the work of Japanese architects in Europe. Nicolai has a BFA in Design from Cornish College of the Arts in Seattle, and a Masters of Architecture from the University of Oregon.
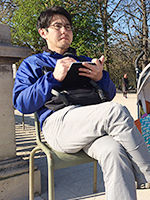
- Yasuyuki Yanagisawa
柳澤恭行(やなぎさわ・やすゆき)
1973年、新潟県生まれ。2004年オレゴン大学大学院修了(建築学専攻)。アメリカ登録建築家。アメリカ、日本国内組織設計事務所勤務。主にホスピタリティ系施設デザインやコミュニティ主体の街づくり計画に取り組む。明治大学、工学院大学にて非常勤講師(2009-14)、およびオレゴン大学京都夏季セミナーで講師、講評を担当。現在YK Design Consultantsプリンシパルとしてオレゴン州ポートランドと東京を基点に活動中。
Yasuyuki Yanagisawa, AIA
Yasuyuki Yanagisawa was born in Niigata, Japan in 1973. After receiving his Masters of Architecture from the University of Oregon in 2004, he practiced in both the US and Japan for medium and large-scale firms. He has a special interest in hospitality design as well as community-oriented urban development. Yasuyuki has taught design studios and seminars at Meiji and Kogakuin Universities, he is also a regular lecturer and critic for the University of Oregon, Summer Kyoto Program. He, as a principal of YK Design Consultant, is consulting internationally with bases in both Tokyo and Portland, Oregon.



