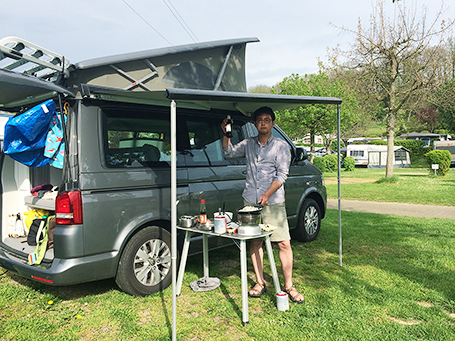第2回 ロードトリップ──フランス、ドイツ、スイスを縦断
ドイツ、スイス、南部フランス文化交錯地帯を行く
2週間のパリ滞在後は、ドイツ中部に位置するデュッセルドルフまで飛び、そこでこれから9週間旅の相棒となるフォルクスワーゲン・キャンピングカーに乗り込みキャンプ生活がスタートした。いくらキャンピングカーであっても窮屈な車内で大人2人と子ども2人がひしめき合って生活することは思った以上のチャレンジであると悟るまでさほど時間はかからなかった。子どもをあやす最高の手は何でもゲームにしてしまうことだと聞いたことがあるので、車内での逐次発生する整理整頓はまさにテトリスのようにゲーム化し、かつ炊事、食事、子どもの遊びなどは可能な限り「屋外」を利用しながらなんとかこのキャンプ生活を乗り切ろうと心に誓った。はたしてうまくいくのか?今回の記事ではドイツ、スイス、フランス国境をのろのろジグザグに巡る旅となる。旅の最初の目的地はバート・ミュンスター・アム・シュタインという町に位置する安藤忠雄氏設計による《クーバッハ=ヴィルムゼン石の本美術館》である。このミュージアムは週末のみ一般開放されているのであるが、平日でも事前に予約をすると費用はかかるが、プライベート・ツアー形式で内部案内をしてくれる。
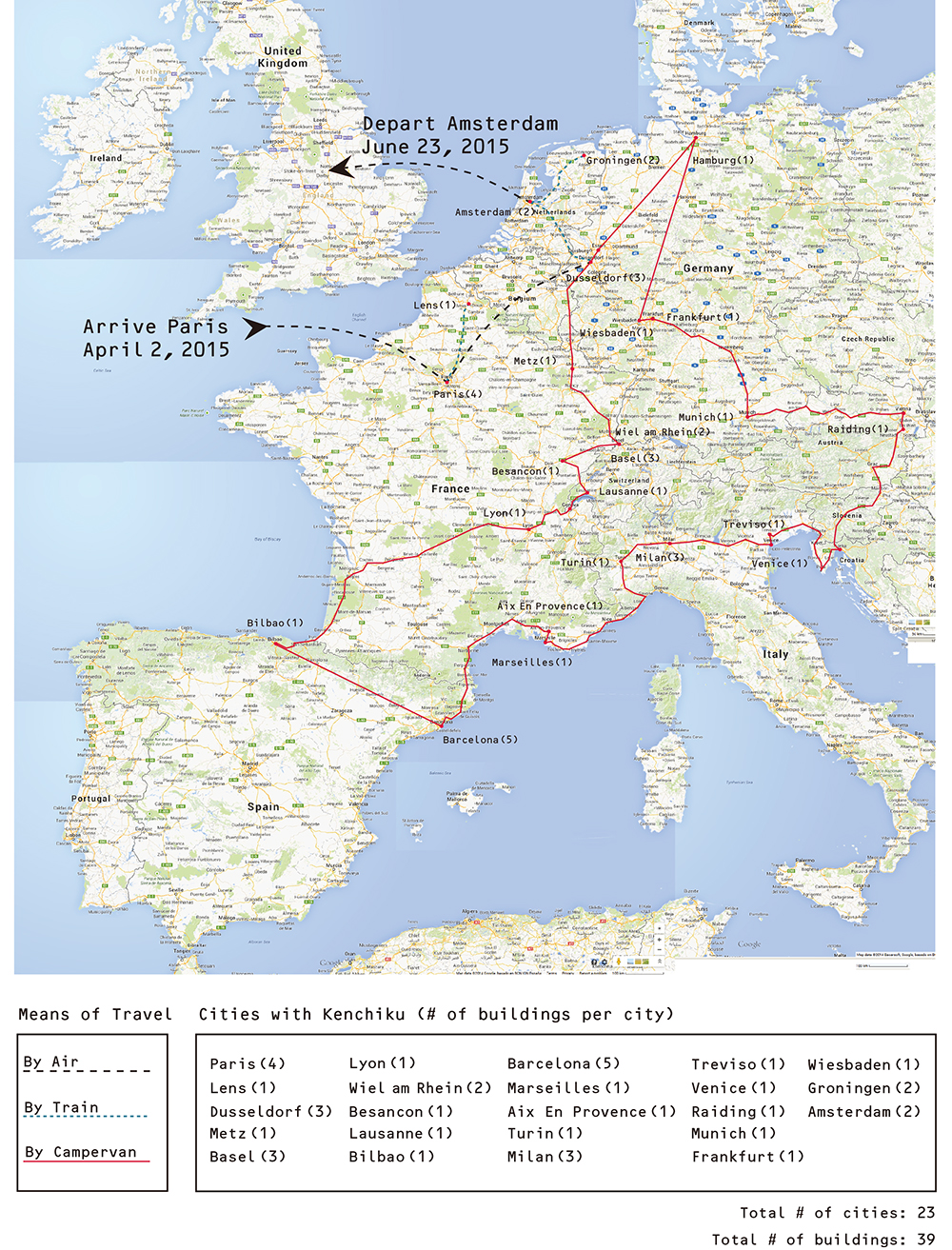
旅行ルート/Itinerary.〈クリックで拡大〉
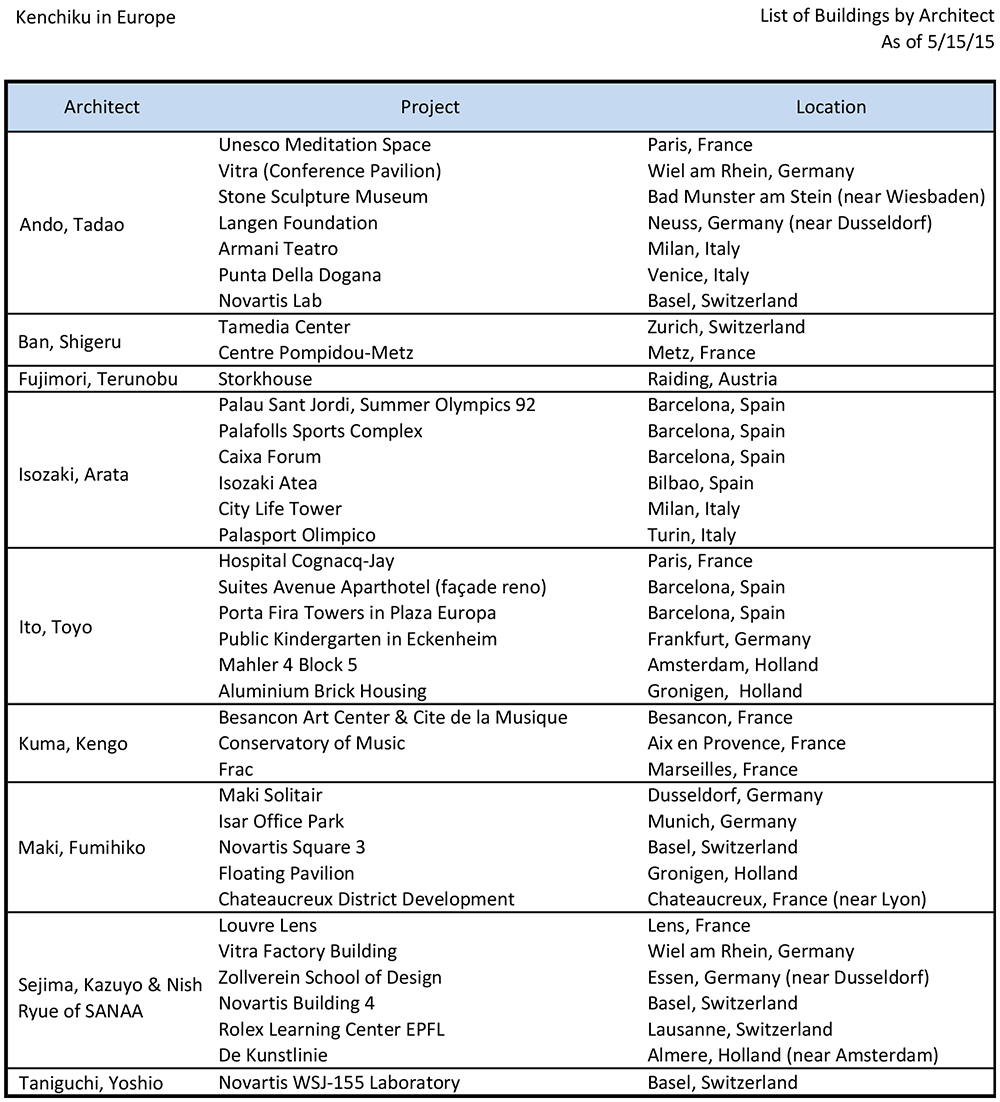
建築家、建築作品リスト/List of Architects and Architecture.〈クリックで拡大〉
安藤忠雄《クーバッハ=ヴィルムゼン石の本美術館》(ドイツ、バート・ミュンスター・アム・シュタイン、2010)
プライベート・ツアーの最中に紹介されたエピソードであるが、施主であるクーバッハ=ヴィルムゼン(夫婦かつデザイン・コラボレータ)は1996年に大阪を訪問し、安藤氏の作品の展示を目にして即座に安藤氏に直接コンタクトをしたとのことである。クーバッハ氏の「石は素材ではなく、人生や含まれるミネラルの記憶を含んだ物質なのだ」という信念から氏の作品を展示する最適な建築物をデザインできるのは安藤氏しかいないと確信を持ったのだそうだ。2010年に竣工したミュージアムの形式は安藤氏がデザイン期間中のある日の「敷地近隣に古風な納屋を探せないか? できれば寄付してもらってミュージアムの骨格となる再生利用可能なモノがいいな」という一本の電話の問い合わせがもとになっているそうだ。というのも安藤氏の最初のデザイン提案はスケール過大による予算超過であったためだそうだ。実際に再利用された納屋は1775年から使用されていた伝統的なハーフティンバーであり、日本の伝統的な真壁に似た表情を思い起こさせる。ちなみに本ミュージアムには空調施設がないため冬季は閉鎖されている。クーバッハ氏はミュージアム完成前に逝去されたため、彼のパートナーでもある奥様が展示品の配置を指揮された。安藤氏は展示品配置については触れず、クーバッハ氏の作品を展示するためのカンバスを用意したとも思われる。ミュージアムの建設費用はすべて私費であったにもかかわらず、地元からはわざわざ建築家を海外から呼ぶことはないと非難が出たそうだ。いまでも地元の人はほとんど訪れないが、遠方からミュージアムを見学に来訪者が絶えないという。偶然にも旅の途中で訪れたル・コルビュジエの《ロンシャンの礼拝堂》においても拝観チケット購入の際に出身国を問われたので、理由を聞くと「地元の人はぜんぜん来ないけど遠方から皆さん来るので」と説明を受けた。
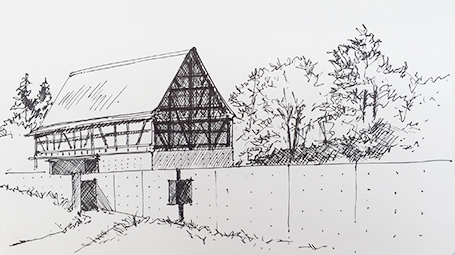
- 安藤忠雄《クーバッハ=ヴィルムゼン石の本美術館》のアプローチ/Approaching the Stone Sculpture Museum by Tadao Ando in Bad Munster am Rhein.
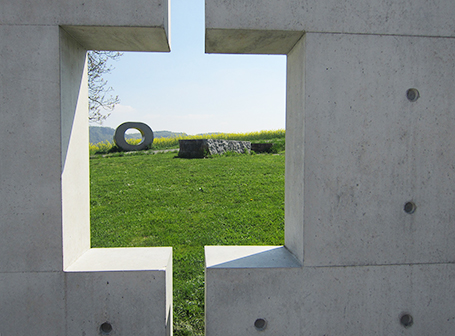
- 美術館から外を見る/A view looking out from the Stone Sculpture Museum by Tadao Ando in Bad Munster, Germany.
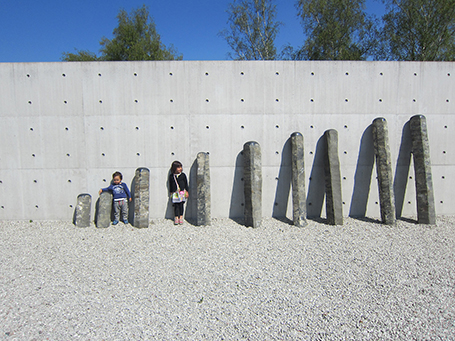
- クーバッハ=ヴィルムゼンの作品/Fitting in with the work of Kubach-Wilmsen at the Stone Sculpture Museum.
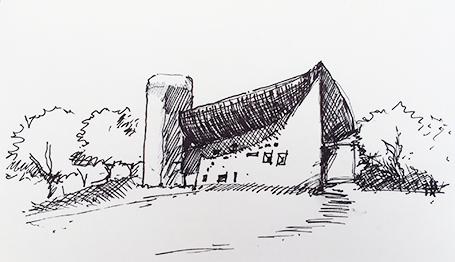
- 世界中の建築家の羨望、ル・コルビュジエの《ロンシャンの礼拝堂》(1955)/The 1955 masterwork by Le Corbusier and on every architect's bucket list: the Chapel of Notre Dame du Haut better known as "Ronchamps."
SANAA、谷口吉生、安藤忠雄、槇文彦「ノバルティス・キャンパス」(スイス、バーゼル)
キャンピングカーでの旅とドイツのアウトバーンの慢性渋滞に少し慣れた頃、ドイツ南部のバート・ベリンゲンという町にあるキャンプ場に到着した。ここからスイスのバーゼルは至近。薬剤メーカー大手のノバルティス本部ツアーは、本部施設が一般開放されていないこともあり、ツアー参加にはそれなりの準備と労力が伴う。バーゼル本部ツアーは月2回開催されており、キャンパス内の建築物の外観を至近で見ることができる(ツアーチケット申込はお早めに)。ツアー希望日はあいにくドイツ語ツアーしか空きがなく、かつツアー中はスケッチ、撮影すべてご法度。しかもツアー中パスポートは預けなくてはいけない。ツアーは出勤者がほとんど皆無の土曜日に開催されるため、日頃の業務風景を想像することは非常に難しい。ツアーを通してノバルティス社の工業的製造施設から専門分野を横断した会話、研究そして開発をかもし出す先進的なワークプレイスの創造に転換するという強い意気込みを感じた。各オフィスビルや研究棟は世界的に著名な建築家がキャンパスマスタープランにそってデザインしているが、概してすべての建物はキャンパス中央通りにそったアーケードと直交グリッドが強調されたデザインになっている。
キャンパス内には4人の日本人建築家による「ケンチク」がある。SANAAの薄く、透明感のあるオープンオフィスビルは日本庭園を意識したコートヤードを内包している。谷口吉生氏の複合用途研究棟のファサードは階高のあるピロティ上にフロートやフリットガラスが発散する光線がまばゆい。安藤忠雄氏の集大成とも言うべきか、安藤氏設計の研究棟は三角形敷地内にそって鋭角を強調する壁面とキャンパス内で唯一高さ規制や直交形状などを破っている。キャンパス内には槇文彦氏による《Square 3》(2009)という比較的小規模な研究棟もあるが、ツアーではカバーされていない。残念ながらキャンパス外からも見ることができない。
ツアー中の説明によると、キャンパス内のビル設計において、当初はコンペを開催したのだが、徐々に建築家に直接設計を依頼するかたちに変わってきたとのこと。ツアーガイドの話で紹介されたのは、ノバルティス社の意思決定権限を有する人物がNYのMoMA増築部分に感心し、即時谷口氏に直接問い合わせをしたとのこと。直接の設計依頼に対し、欧米の建築家と比べると日本人建築家は設計依頼を受け入れてもらうまで長い説得が必要だったと説明を受けた。
安藤忠雄、SANAA「ヴィトラ・キャンパス」
厳格で手順がすべて決まっているノバルティス・ツアーとは打って変わって、ヴィトラ・キャンパス・ツアーは気さくでとにかく楽しい。このスイス拠点の家具メーカーはイームズ、ジョージ・ネルソン、バーナー・パントンによる古典ともいえる家具を含む非常に多岐にわたる家具生産する権利を有している。ツアー参加には事前予約は不要で、英語であれば一日2回開催されているし、2010年に竣工した《ヴィトラ・ハウス》(バーゼル拠点のヘルツォーク&ド・ムーロン設計)は常時一般公開されている。ツアーに参加するとキャンパス内のほぼすべての建築物を見学することができるのでお得感は高い。しかも子どものツアー参加も大歓迎。うちの長女はとにかく不思議な形の建物ばかりで興味津々だった。ノバルティスではすべての建物で統一性を求めていたが、ヴィトラの建物は、いろいろな形状の格好いい家具を髣髴させるかのように敷地のなかで自由奔放に戯れているように感じられる。ツアーではいまだに家族経営の形態をとる企業についてのさまざまな豆知識を聞くことができる。例えば1989年の火事でキャンパスが大打撃を受けた後、創設者がキャンパス再建にあたって世界中でこれから最も注目されると思われる建築家を起用するのだと誓ったのだそうだ。今日、キャンパス内には2人の日本人建築家を含む6人のプリツカー賞受賞者の作品が立ち並ぶ。1993年竣工の「カンファレンスセンター」は安藤忠雄氏の初の海外プロジェクト。桜並木に囲まれた、素朴なレイアウトと絹のようにスムーズなコンクリート壁、言ってみれば安藤建築の「古典」の結集。安藤氏はセンターの玄関に続く狭いアプローチ動線を人々が歩かざるえない状況を作り出すことによってセンターでのミーティング前に人々に瞑想にふける機会を与えるのだそうだ。
コンペによる設計者選定は今日実施しておらず、最近竣工した「工場棟」を設計したSANAAが設計に至った経緯に見られるように、現在は直接建築家に設計依頼をしているとのこと。特にこの「工場棟」プロジェクトではヴィトラは意識的に今まで工場を設計した過去のない建築家を選ぶことで「前例にとらわれない奇想天外な」工場となることを希望したそうだ。実際SANAAはちょっと円を崩した形状で2万㎡の工場棟をひねり出した。この案では最小の壁面で最大の床面を作り出した。どちらかというとオーガニックな形状は絶対的形状に比べて隣接する既存建築に対する威圧感が少しでも緩和されるのではというのがSANAAの提案だそうだ。たしかに実際の床面積から想像するよりかなり大人しい感覚を覚える。また、円形のプランであれば搬入出口をどこにでも設置可能なので、結果として内部の交通量緩和につながる。内部空間も工場としては特異で、全体がトップライトとなっており、内部は白色、灰色を基調とした微妙なニュアンスをかもし出している。外壁は不規則な大きさの波形が縦に走る波板で、高さは約25mの白いアクリル板仕上げになっており、建物全体が発光している様な印象を与える。
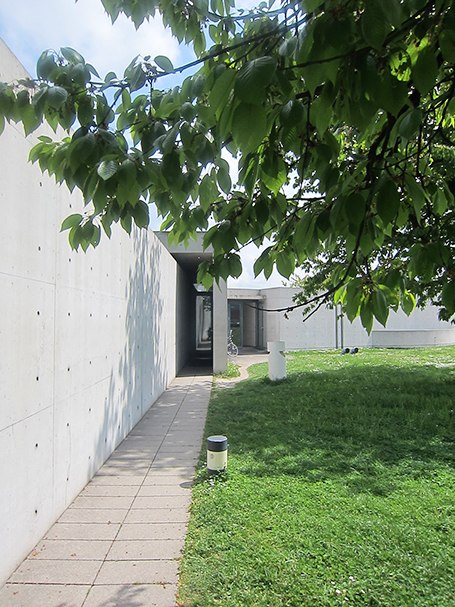
- 安藤忠雄「カンファレンスセンター」の瞑想的なアプローチ動線/A contemplative walkway at the Vitra Conference Center by Tadao Ando.
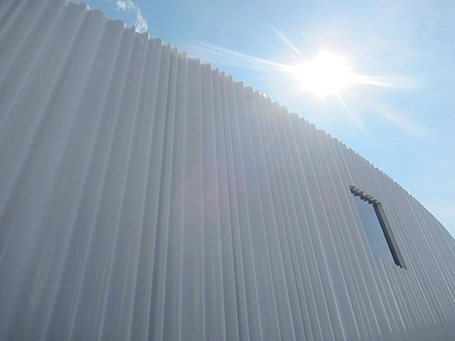
- SANAA「工場棟」の威圧的でない円形プラン/The Vitra Factory Building by SANAA is meant to be less oppressive due to its round floor plan.
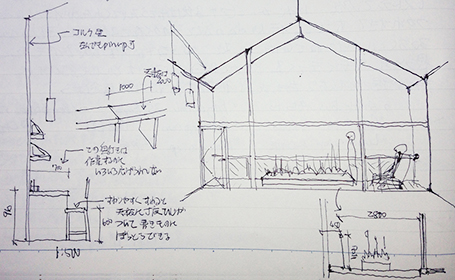
- ヘルツォーク&ド・ムーロン《ヴィトラ・ハウス》スケッチ/A quick study of VitraHaus by Herzog & de Meuron, Weil am Rhien, Germany.
隈研吾《ブサンソン芸術文化センター》(フランス、ブサンソン、2012)
次なる"ケンチク"は再びフランスに戻り、フランシュ・コンテ地方東部に位置するブサンソン市に立地する隈研吾氏設計による「ブサンソン芸術文化センター」。コンテンポラリー・アートとパフォーミング・アートの2つの用途をそれぞれ異なるボリュームに格納しつつ、全体は単一の大屋根で覆っている。2つのボリュームの間のブリーズウェイはプラザとして、そして隣接して流れるドーム川沿いのボードウォークへ通じるゲートとしての機能を併せ持つ。グリッド状の屋根もある地点で空に向かって開いている。縦横のファサードパターンも木材やスチールのパネルを用いることで屋内の各用途が容易に識別できるが、残念ながらグリッド格子の木製パネルについては雨風にさらされている箇所で色あせや腐食が竣工後2年目にして現われてしまっている。この芸術文化センターは文字通り一般に開放されているという姿勢がレイアウトの随所に見られる。例えば訪問時にはブリーズウェイやボードウォークでくつろいだりランチを食べたりするひとびとが多数見受けられ、その隣ではヒップホップダンスの練習に励む高校生くらいの男女のグループが心地よいステップを踏んでいた。一部パネルの破損腐食が発生してしまっているが、ブサンソンのアート拠点としての機能を間違いなく果たしていると思われる。当施設に事務所を置くFRAC(FOND Regional D'Art Contemporain、地域現代美術財団)のプレス発表によると、100点以上の国内外からの提案が設計コンペで審議され、最終4者に絞られた。その後提案者名非公開のもとで全会一致で隈氏の案が2007年2月に採択されたとのことである。最終選考に残ったのはパリやローマを拠点にする設計事務所であったことや、林業が活発であった都市の記憶を木材パネルで表現するために「ICHIMA(T)SU」(プレス発表ではTが抜けている)という単語をそのまま使っているため、審査時においては隈氏の提案は非常に記憶に残りやすかったのではと推察する(http://www.frac-franche-comte.fr/pages/doc/dp-cite-arts.pdf)。
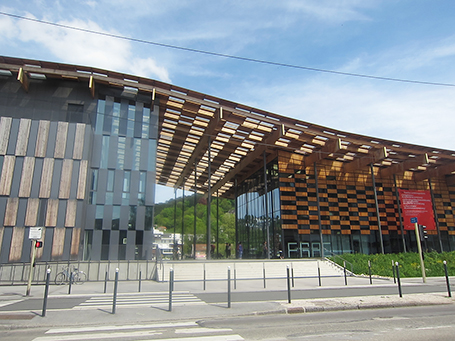
- 隈研吾《ブサンソン芸術文化センター》/Cité des Arts et de la Culture in Besancon, France by Kengo Kuma.
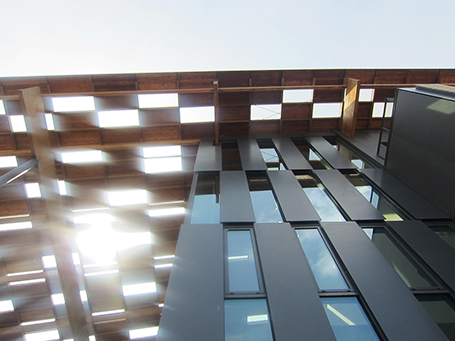
- 《ブサンソン芸術文化センター》はその公共的性格から文字通り半分オープンなケンチクである/There is a literal openness about Kengo Kuma's Cité des Arts et de la Culture that reflects its openness to public.
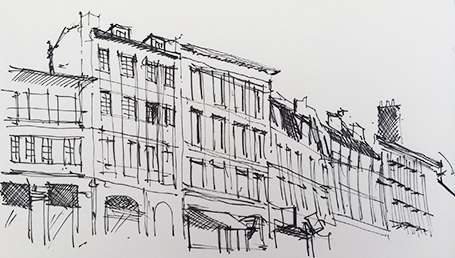
- ブサンソンの歴史的街並み/Quick, rough sketch of historic facades in Besancon, France.
SANAA《ロレックス・ラーニング・センター》(スイス、ローザンヌ、2010)
再びスイスに戻り目指すはローザンヌのスイス連邦工科大学。もちろん"ケンチク"はSANAA設計の《ロレックス・ラーニング・センター》。広大な37,000㎡にも及ぶこの建物はヨーロッパで最大の科学的収集物を含む大学図書館本部、マルチメディア図書館、大規模な学習エリアとダイニングエリアを包み込んでいる。まるで床に穴が開いたかのようなパティオを覆う大きく波打つ床面とともに館内の動線はどこまでも連続する。実用面で評価するとスロープ状床面というのは使い勝手が悪く非効率であることは否めないが、利用者である学生は、この"普通の椅子が置けない"床の上にどーんとビーズクッションソファを広げ自由気ままにいたるところに座ることが好きでたまらないといった模様だ。とにかくどこにでも座っている。また連続した動線のおかげで建築内部外部にヒエラルキーを感じさせないのも本プロジェクトが成功している理由なのかもしれない。外部空間では床面が地面から十分浮いていれば、好き勝手にくぐっていける。SANAAの西沢立衛氏は「コンセプトは大きい空間を作ることだ。(...中略...)教育施設は公園のようであるべき。開放されていて、壁や敷居がないこと。そして連続したランドスケープのもとですばらしいチャンスと出会いそして意見交換が可能となるのだ」とコメントしている(Icon Magazine, "SANAA's Rolex Learning Centre"[ http://www.iconeye.com/architecture/features/item/4428-sanaa-s-rolex-learning-centre])。実物を見ると彼のコメントが具現化されているのがよく理解できる。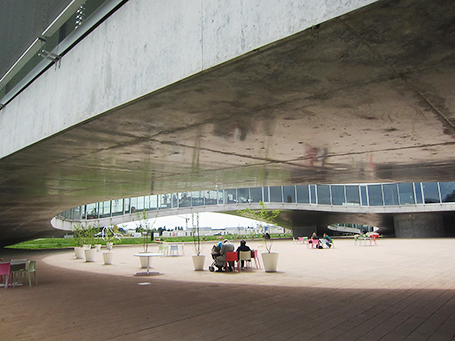
- SANAA《ロレックス・ラーニング・センター》の波打つ床が全方向からのアクセスを可能にしている/The undulating floors of the Rolex Learning Center allow access from all sides.
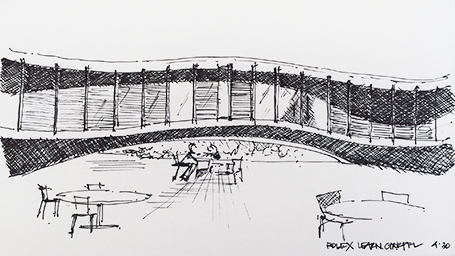
- 波打つ《ロレックス・ラーニング・センター》/The undulating Rolex Learning Center by SANAA in Lausanne, Switzerland.
槇文彦《サンテティエンヌ市シャトークルー地区再開発計画》(フランス、サンテティエンヌ、2008-11)
もともと2人でキャンプするために設計されたフォルクスワーゲン・キャンピングバンなので、2週間もキャンプを続けると心身ともにぼろぼろになってしまう。せめて数日だけでもまともな生活を求め、フランスのリヨンでホテルにとうとう投宿。屋内プールや熱いくらいのシャワー、そして心地よいベッドがなんとありがたいことか! 数日リヨンの街を闊歩して、キャンピングバンの生活に戻る。目指すはサンテティエンヌ市のシャトークルー中央に位置する再開発プロジェクト。サンテティエンヌ市はUNESCOに2010年フランスで"City of Design"認定を受けた市である。ここで槇文彦氏は再開発地区マスタープランを策定。槇氏によると、「再開発フェーズ1として市長の強い希望」があり、槇氏設計による床面積16,400㎡の5階建て複合施設が先行して竣工された。現在、半ばテナントが埋まったところ。横に長い敷地に沿って2つの棟が繊細さとフォーマルさを随所に感じさせながら立ち並ぶ。2棟の間には連続したコートヤードがあり、ハードスケープとランドスケープを巧みに融合させたオープンスペースを形成し、カジュアルな会話が自然に発生しそうだ。代官山の《ヒルサイドテラス》を思い起こさせるが、コートヤードと敷地隣接の路面電車やバスの乗り換え口となるターミナルとのつながりはセキュリティ上の問題なのか《ヒルサイドテラス》と比較するとかなり制限されている感覚を受けた。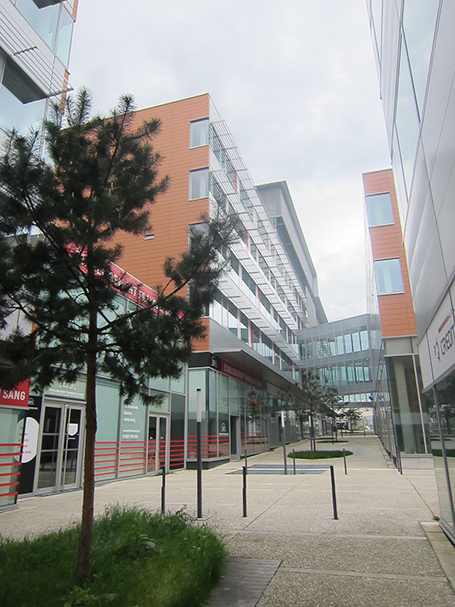
- エレガントでフォーマルな槇文彦《サンテティエンヌ市シャトークルー地区再開発計画》/The elegant and formal phase one of Chateaucreux District Development in Saint Etienne, France by Maki and Associates.
次回の記事ではフランスボルドー経由でスペインまで南下。その後地中海に沿って北西へ向かいイタリアへ参ります! 安藤忠雄氏、伊東豊雄氏、磯崎新氏の作品を訪れます。
INTRODUCTION
Twelve Weeks, Seven Countries, Two Architects, Two Kids; One Camping Car! We are an international married couple, both architects and the parents of two children, ages 2 and 4. We've been practicing architecture in Tokyo since 2007 and now we've decided it is time to relocate back to the US to continue on our career paths there. While we are in between countries of residence, it is the perfect time for a three-month extended family adventure.Through our practice, working in Japanese firms, we experienced first-hand a growing interest in the aesthetic and technical aspects of Japanese architecture abroad. This gave us the idea to do a survey of buildings in Europe designed by Japanese architects.
We identified nearly forty projects in seven countries: France, Spain, Germany, Italy, Switzerland, Austria and Holland by some of Japan's leading architects (Tadao Ando, Shigeru Ban, Terunobu Fujimori, Arata Isozaki, Toyo Ito, Kengo Kuma, Fumihiko Maki, SANAA and Yoshio Taniguchi). The types of projects vary considerably, some were private commissions and others were awarded through public competition. Some are tucked into a rich urban while others are sited alone in the open landscape. Naturally there is a great deal of variation among the work and style of these architects.
While traveling, our main objective is to visit and survey as many of the buildings as possible, regarding them together in a new way: as a collection of "Kenchiku in Europe." Through sketching on-site, we will consider how well each building fits into its context and try to dig deeper into why Europe seems so captivated with Japanese architecture.
The majority of our travel will be nine weeks in a new campervan (the Volkswagen California) that we will rent in Germany and drive in a big loop around Europe, staying in campgrounds along the way. Before and after the driving portion we will spend a few weeks at rented apartments in Paris and Amsterdam respectivly. To keep everyone happy, of course we'll try to make our whole adventure kid-friendly too!
Germany, Switzerland and Southern France
After two weeks in Paris, we flew to the central German city of Dusseldorf to pick up our Volkswagen camping car and quickly found out how spatially challenging it is to accommodate two adults and two children inside. We decided to see it like a game of human Tetris and make the best of it, cooking, eating and playing outdoors as much as possible. The next leg of our journey would take us zig-zagging over the French, German and Swiss borders. Our first stop was Fondation Kubach-Wilmsen, also known as the Stone Sculpture Museum by Tadao Ando, in the town of Bad Munster am Stein near Wiesbaden, Germany. For a modest fee, we were able to have a private tour for our family on a weekday, as it is otherwise only open to the public on weekends.Through our tour, we learned that the Kubach-Wilmsens (married couple and stone sculptor collaborators) contacted Ando directly after visiting an exhibition of his work in Osaka in 1996. Since then, Kubach and Ando started a dialog. Mr. Kubach believed that "Stone is not a material but rather matter containing memory of all life and minerals," and he was convinced that Ando would be able to design an appropriate building to house his work. The form of the building (which was finally completed in 2010) is a result of Ando calling up one day and asking if there was an old barn nearby that could be donated and re-purposed for the framework of the museum. This was after Ando's original design went over scale and over budget. The barn that was used is from 1775 in traditional half-timber style of the area - an expression that appears similar to Japanese traditional half-timber tradition as well. The building is not conditioned so is therefore closed in the winter.
Because Mr. Kubach passed away before completion, his wife directed installation of the artwork. Ando has not been involved in installation of individual pieces, but rather aimed to prepare a quiet canvas for the Kubach-Wilsen's work. All funding for the museum was private, but nevertheless, many people from Bad Munster felt that it was not necessary to go abroad for an architect and we were told, not many locals visit; rather people come from far away to see the Stone Sculpture Museum. This fact also seems to apply to Le Corbusier's nearby Ronchamps Chapel, which we also visited. We were asked to state our nationalities at the ticket counter and when we asked why, we were told that Ronchamps is also almost entirely visited by non-locals.
NOVARTIS Campus (Switzerland, Basel)
Our next campground was in the southwest German town of Bad Bellingen, which has easy access to the greater Basel area. Touring the world headquarters of pharmaceutical giant Novartis AG requires initiative, as the campus is technically not open to the public. Basel Tourism offers guided tours twice a month (tickets should be booked well in advance) allowing visitors to see the outside of some buildings. On the day we visited, the tour was only available in German. Sketching and photography anywhere on the campus is strictly verboten. Novartis holds on to every visitor's passport during the tour (including the baby's). Because these tours are only on Saturdays, one doesn't quite get an accurate feel for the place when it is full of regular users.Novartis tour guides shared the company's intent to transform the campus from an industrial and production facility into a modern workplace geared toward research, development and interdisciplinary communication. Each office and laboratory building is designed by a world-renowned architect but within an overall campus masterplan.They tend to follow an orthogonal orientation to the campus grid and an arcade connects those along the main street.
There are four Japanese architects who have designed buildings for the campus. SANAA's thin, transparent open-office building has an inner courtyard with a Japanese-inspired garden. The façade of Yoshi Taniguchi mixed-use lab is a sparkly play of light with frosted, frit glass that appears to float over a nearly open ground-level piloti. Tadao Ando's pièce de résistance at the end of the main axis, is a research laboratory with a sharp, triangular plan that breaks with the height and orientation requirements. There is also a small research building on the campus called Square 3 by Fumihiko Maki, but it was completely off-tour and not able to be seen, even from the outside.
Earlier buildings had been decided by competition, but now they no longer need to. For example, the decision-makers had become familiar with Taniguchi through his MoMA expansion in New York and they just approached his office directly. We were told on the tour that the Japanese architects tend to need more coaxing than European and American architects.
VITRA Campus
In contrast to the strict and orderly Novartis tour, the Vitra campus tour was casual and fun. Vitra is the Swiss-based furniture company that holds the exclusive right to produce numerous furniture lines for the European market, including classics by Charles and Rae Eames, George Nelson and Verner Panton. Tour attendance does not have to be arranged in advance and is available in English twice a day. The public is welcome to visit the recently completed VitraHaus (by Basel natives Herzog & de Meuron). On the tour, we were able to see virtually every building; taking photographs was allowed. Children are welcome and ours were very interested in all of the funny buildings.Where Novartis favors some uniformity among their buildings, Vitra buildings appear to be placed at will around the site, not-surprisingly, like various pieces of cool furniture. The tour provides a lot of interesting background information about the still family-run company. We learned, for example, that after a fire that destroyed the campus in 1989, the founder was determined to rebuild it and commissioned the world's up-and-coming architects to design the new buildings. Today the Vitra campus boasts buildings by six Pritzker Prize winners (of which two are Japanese: Tadao Ando and SANAA). The Conference Center, completed in 1993, was Ando's first built project outside of Japan. It is sited in a cherry grove. The simple layout and silky-smooth, cast-in-place concrete are classic Ando. He described the building's narrow approach as a way of forcing people to walk single file, therefore becoming more contemplative before their meeting.
Today, Vitra no longer selects architects through competitions, but approaches them directly, as was the case for SANAA, who designed the recently completed Factory Building. For this project, Vitra purposely selected an architect who hadn't ever done a factory building and could therefore "think outside the box." Indeed SANAA delivered with a 20,000sm facility that is round in plan although not a perfect circle. The shape provides the greatest floor area with least perimeter and the architects argued that this more organic form would be less "oppressive" to the neighbors than an "absolute" form. In fact the building does appear to be much smaller than it actually is. The circular footprint enables delivery and loading of goods from all around the perimeter, minimizing the flow of traffic inside. The cladding is made of nearly twelve-meter high acrylic white panels that, with their irregular, vertical corrugation, give an almost glowing effect to the building.
Kengo Kuma, Cité des Arts et de la Culture (France, Besancon, 2012)
Our next stop took us back into France to see Kengo Kuma's Cité des Arts et de la Culture commissioned for the city of Besancon in the eastern region of Franche-Comté. Two programs, one for contemporary art and one for performing arts, are housed in separate volumes, but unified beneath a single grand roof. A large breezeway plaza in between the volumes opens up to a boardwalk along the Doubs River. At certain points, the gridded roof plane is punctured and open to sky. The two programs are further identifiable by their vertical and horizontal façade patterns composed of wood and steel panels. The wood cladding is not holding up well however, and already showing bad weather damage just two years after completion.There is a literal openness about Cité des Arts et de la Culture that reflects its openness to public. During our visit, we saw many people just hanging out, having lunch on the steps, a group of kids practicing their hip-hop routine in the breezeway. Despite the premature wear and tear, it genuinely seems to be a hub of activity for the town of Besancon.
SANAA, Rolex Learning Center (Switzerland, Lausanne, 2010)
Crossing back into Switzerland, we visited the city of Lausanne to see the Rolex Learning Center at the Ecole Polytechnique Fédérale. The vast 37,000 square meter building houses a main library with one of the largest scientific collections in Europe; a multimedia library; several large study areas and dining areas. It has open circulation with dramatically undulating floors that wrap around curved "patios." Admittedly, the sloping seems highly impractical at times, rendering much of the floor area unusable. Users do seem to love it as there were people everywhere sitting on beanbag chairs where the slopes cannot accommodate standard chairs. The building's success may lie in the fact that any hierarchy in the program layout is non-existent. Outdoors, wherever the single floor plane lifts up, one can pass freely under it. Regarding the Rolex Learning center, Ruye Nishizawa of SANAA said, "The concept is to make one big room....An educational space should be like a park. It should be open, without walls or boundaries, a continuous landscape of chance encounters and the effortless exchange of ideas.(Quoted from Iconeye web-magazine, 2010 July 8th)"Fumihiko Maki, Chateaucreux District DevelopmentData (France, Saint Etienne, 2008-11)
After two weeks of camping in the Volkswagen, we finally broke and had to check into a hotel for a few nights in the town of Lyon, France. We appreciated the indoor swimming pool, long hot showers and comfortable beds! After exploring the town for a few days, we got on the road again.Just past Lyon is the city of Saint Etienne, which is undergoing new urban development especially in the central Chateaucreux district. Maki and Associates was commissioned to design the district master plan. Phase one, a 16,400 square meter five story mixed-use building, has been completed, although it is not fully occupied yet. It is elegant and formal and for us, reminiscent of another distinctive Maki project, Hillside Terrace in Tokyo.
In the following article we will go south into Spain, along the Mediterranean and into northern Italy to cover works by Ando, Ito and Isozaki.
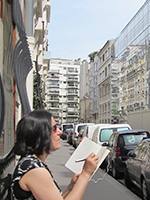
- Nicolai Kruger
ニコライ・クルーガー
2006年より東京に在住し、ペリ・クラーク・ペリ・アーキテクツ・ジャパンにて設計実務に携わる。在籍中にアジア各地で様々な規模の商業施設、文化施設プロジェクトデザインを担当。現在ヨーロッパ各国の日本人建築家の作品を調査するためヨーロッパ周遊中。コーニッシュ・カレッジ・オブ・アート(シアトル市、ファインアーツ学位)卒業後オレゴン大学大学院にて建築意匠学修士号取得。
Nicolai Kruger, AIA
Nicolai Kruger is an American architect who has been based in Tokyo since 2006 practicing with the firm Pelli Clarke Pelli Architects, Japan. She has worked on large-scale commercial and cultural projects throughout Asia. She has been writing in-depth reviews of architecture, art and design exhibitions bi-monthly for the on-line magazine DNP Artscape Japan. Currently she is on-assignment researching the work of Japanese architects in Europe. Nicolai has a BFA in Design from Cornish College of the Arts in Seattle, and a Masters of Architecture from the University of Oregon.
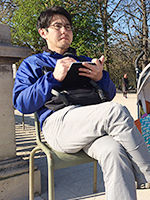
- Yasuyuki Yanagisawa
柳澤恭行(やなぎさわ・やすゆき)
1973年、新潟県生まれ。2004年オレゴン大学大学院修了(建築学専攻)。アメリカ登録建築家。アメリカ、日本国内組織設計事務所勤務。主にホスピタリティ系施設デザインやコミュニティ主体の街づくり計画に取り組む。明治大学、工学院大学にて非常勤講師(2009-14)、およびオレゴン大学京都夏季セミナーで講師、講評を担当。現在YK Design Consultantsプリンシパルとしてオレゴン州ポートランドと東京を基点に活動中。
Yasuyuki Yanagisawa, AIA
Yasuyuki Yanagisawa was born in Niigata, Japan in 1973. After receiving his Masters of Architecture from the University of Oregon in 2004, he practiced in both the US and Japan for medium and large-scale firms. He has a special interest in hospitality design as well as community-oriented urban development. Yasuyuki has taught design studios and seminars at Meiji and Kogakuin Universities, he is also a regular lecturer and critic for the University of Oregon, Summer Kyoto Program. He, as a principal of YK Design Consultant, is consulting internationally with bases in both Tokyo and Portland, Oregon.
